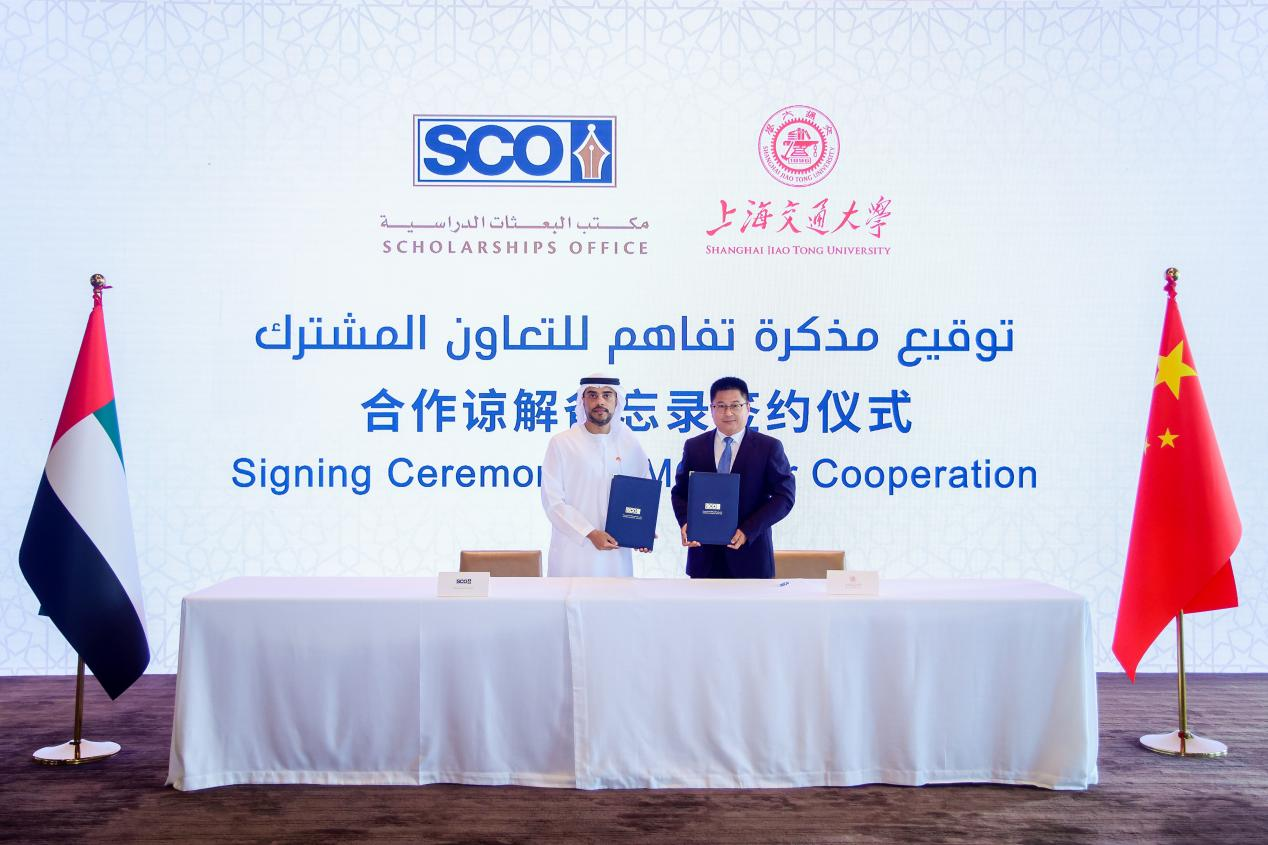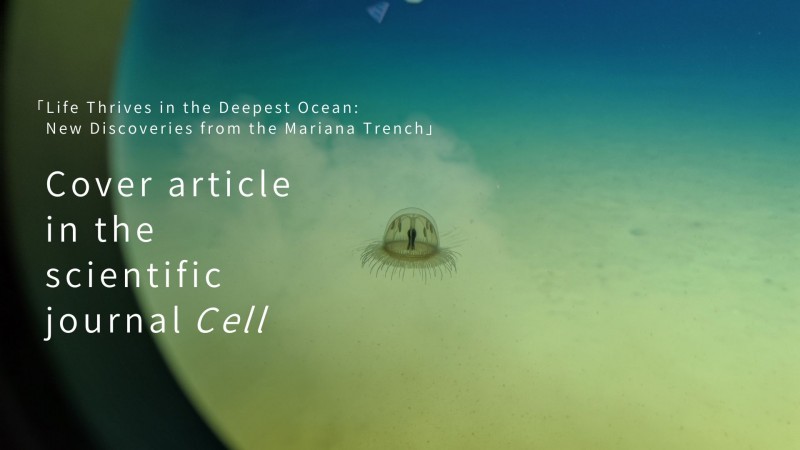Step 1: One Map to See It All, Get Familiar with the Pudong Campus
Open your maps app and search “上海交通大学医学院浦东校区” (Shanghai Jiao Tong University School of Medicine Pudong Campus). There are four campus entrances:
|
Gate |
Address |
|---|---|
|
West Gate |
100 Tianxiong Road |
|
North Gate |
1 Landian Road |
|
East Gate |
1 Banxia Road |
|
South Gate |
227 Ziping Road |
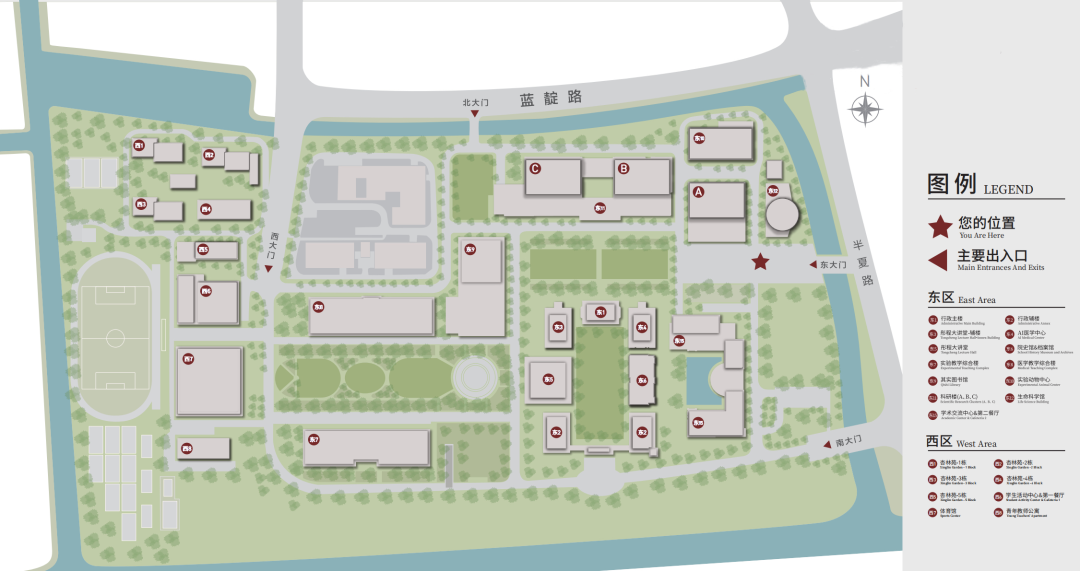
Most major campus buildings are connected by covered walkways, so you can walk between the dining halls, sports center, teaching buildings, library, and administration without worrying about sun or rain.
Step 2: Transportation to the School of Medicine
You can reach the Pudong Campus via metro or bus:
Metro
- Line 16: Zhoupu East (周浦东): About 2.5 km to the Tianxiong Road gate
- Line 16: Hesha Hangcheng (鹤沙航城): About 2.7 km to the Tianxiong Road gate
- Line 18: Shimei Road (沈梅路): About 3.7 km to the Tianxiong Road gate
Bus
- Route 1085: Stop at Qindai Rd & Banxia Rd (青黛路半夏路); about 700 m to the Landian Road gate
- Routes 1110, 639: Stop at Zhouxiu Rd & Shimei East Rd (周秀路沈梅东路); about 900 m to the Tianxiong Road gate
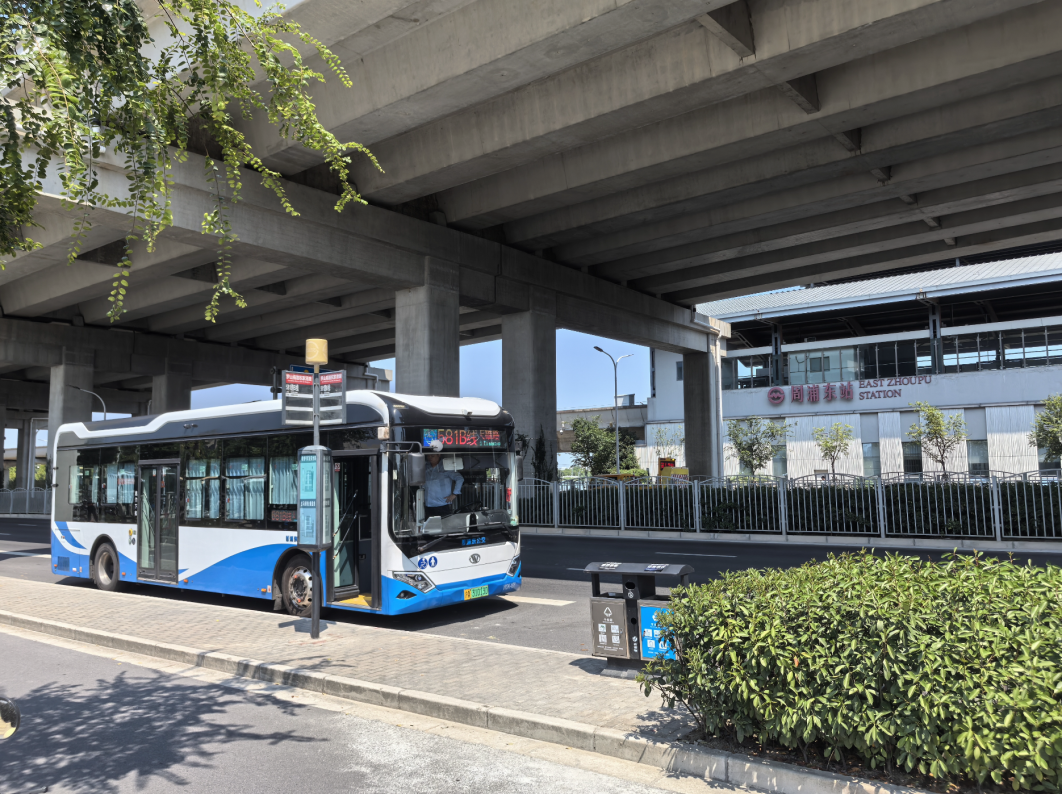
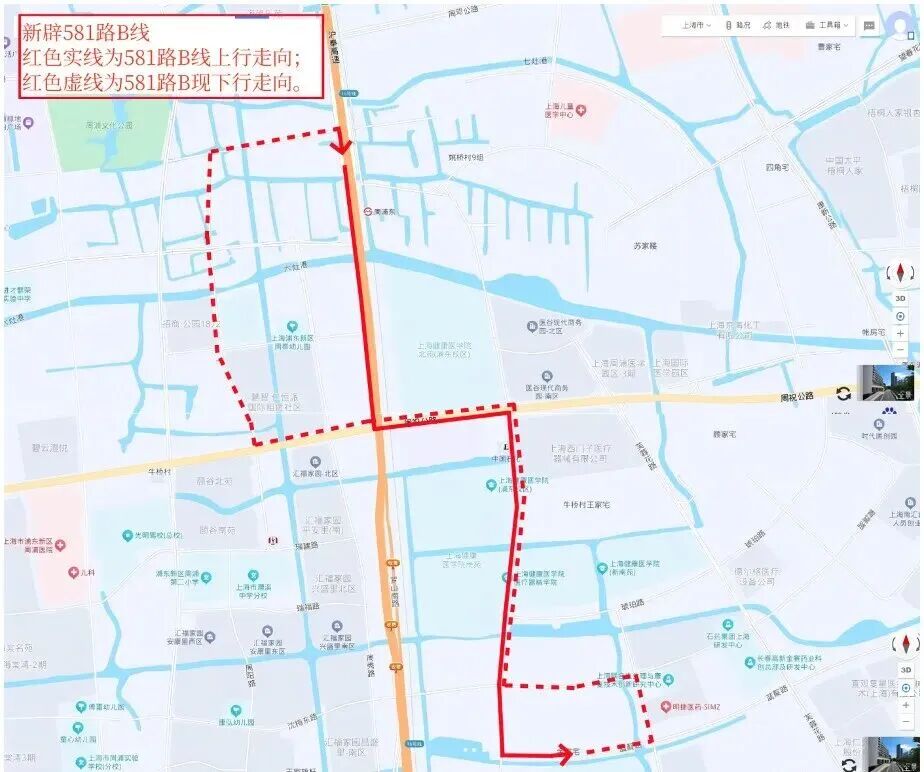
Thanks to the university’s efforts, the dedicated Faculty–Student Bus Route 581B (between Luoshan South Road & Zhujia Port Road and Landian Road & Tianxiong Road) has officially commenced service. The route charges a flat fare of RMB 2 and offers seamless connectivity to Metro Line 16 at Zhoupu East Station, providing a one-stop direct link from the metro to the campus and effectively resolving the last-mile challenge for faculty and students.
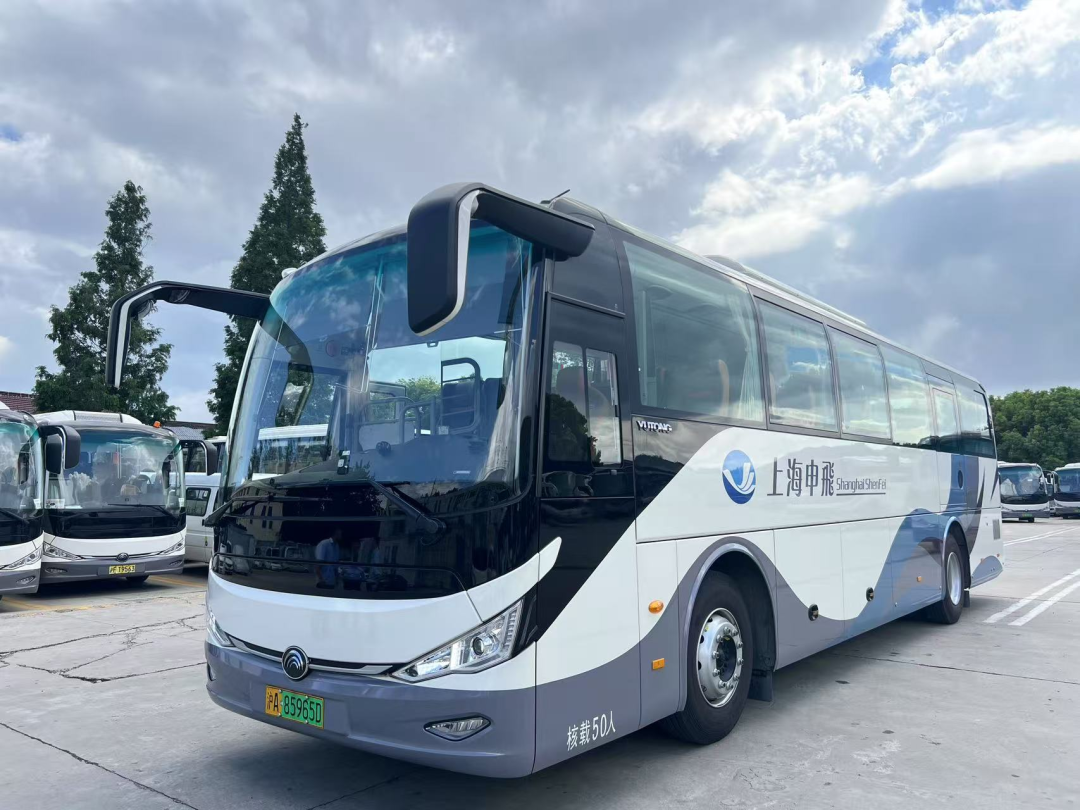
In addition, effective August 1, the School of Medicine launched a pilot commuter shuttle between the Huangpu and Pudong campuses, operating one trip per day. The one-way fare is RMB 8, and payment is currently accepted only by campus card or via the Siyuan QR code. Please arrive at the boarding point five minutes before departure. Service times and frequency will be adjusted after the start of the semester.
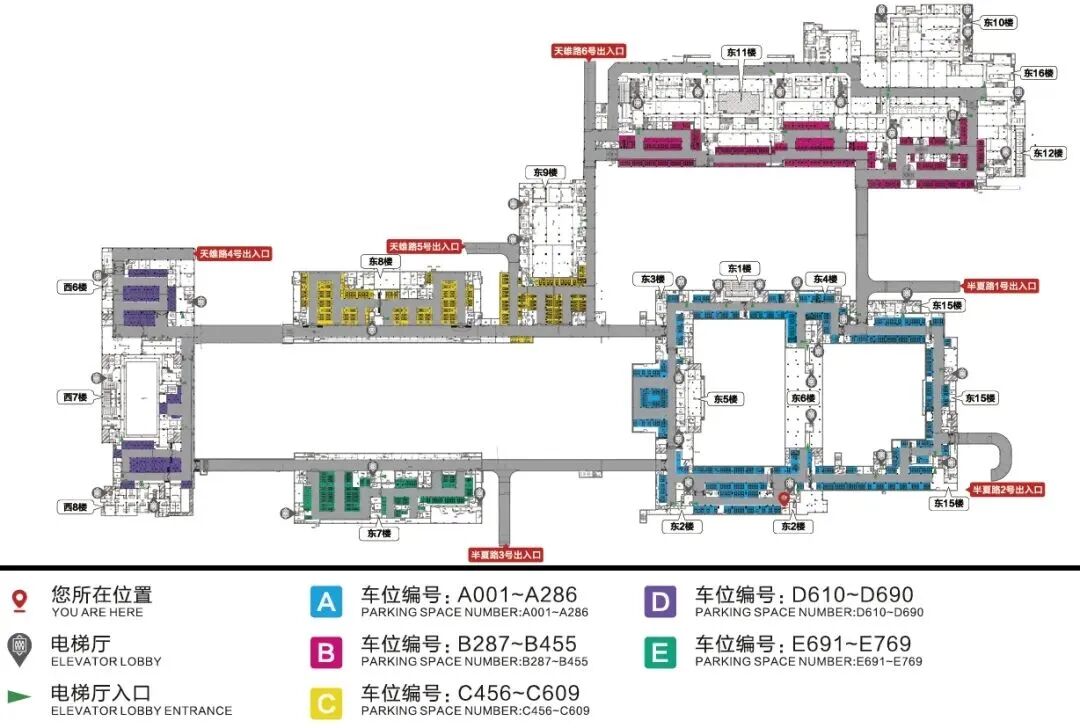
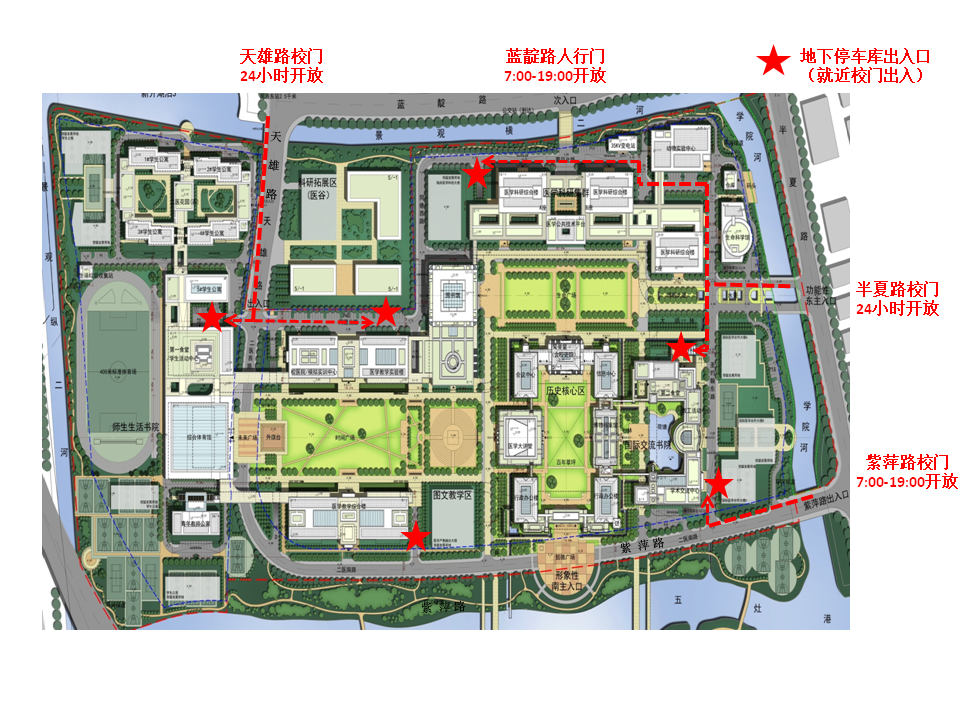
Step 3: Move into the Student Residences Near Xinglin Garden
Most rooms are four-person suites with a private balcony and en-suite bathroom, arranged in a lofted bed-over-desk layout. Each residence hall also offers washing machines, dryers, and instant hot-water boilers, among other amenities.
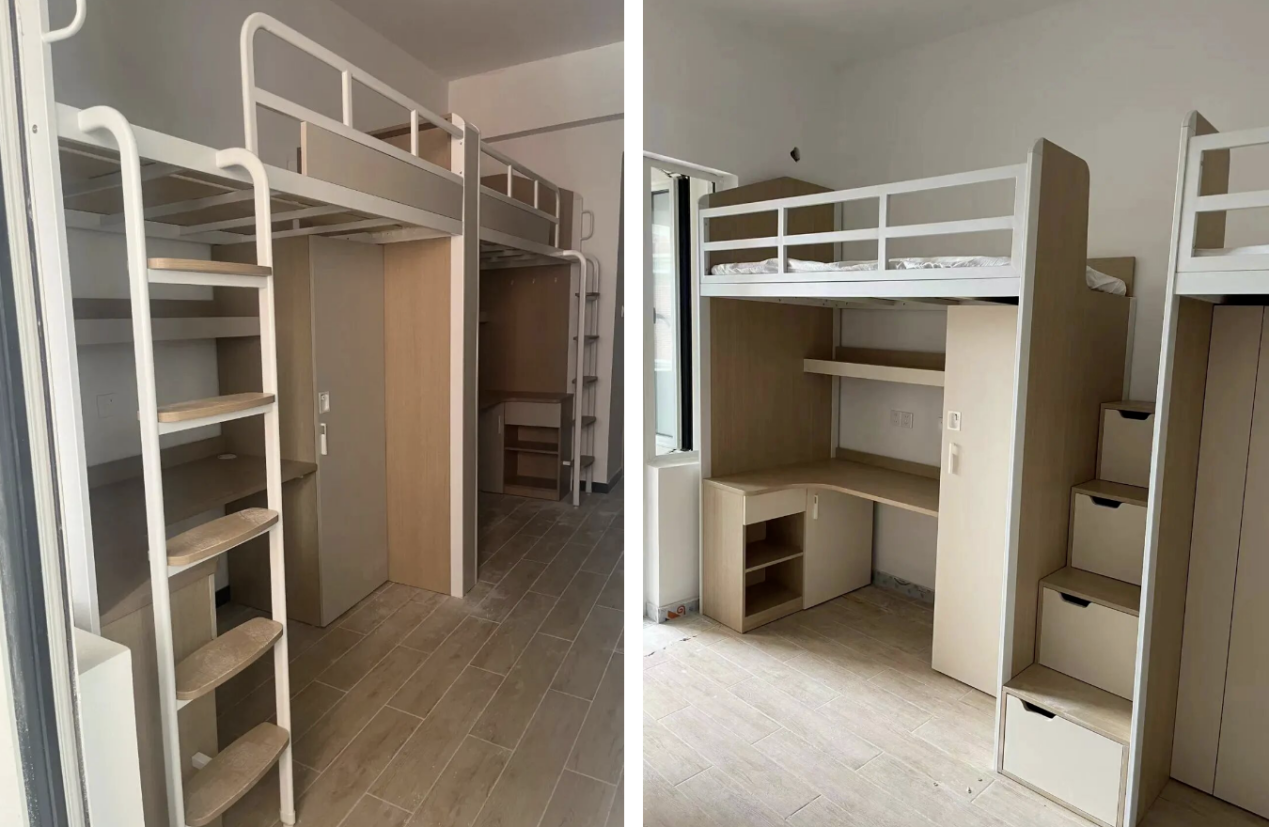
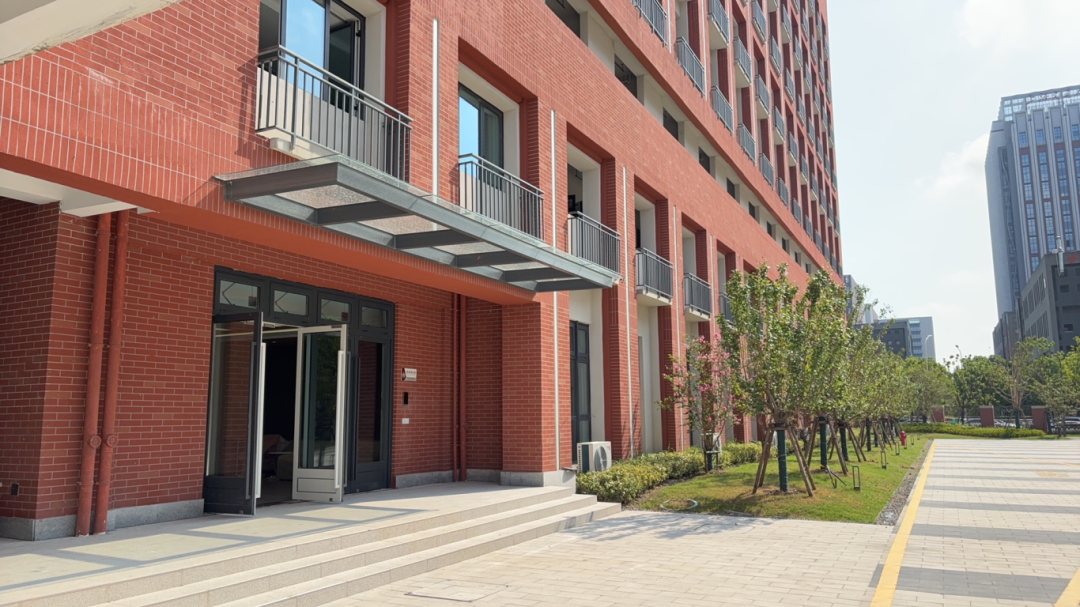
The residence district includes a pedestrian service street with essential retail. FamilyMart, KFC, Carolina Bakery, a fruit shop, and a beverage shop are scheduled to open in early September, with additional services to be added in response to student and staff needs.

For parcel pickup, a Cainiao station is located beneath the connecting walkway between West Zone Dormitories 1 and 2. Please use the following address: Cainiao Station, Shanghai Jiao Tong University School of Medicine, Pudong Campus, 100 Tianxiong Road, Pudong New Area, Shanghai (上海市浦东新区天雄路100号上海交通大学医学院浦东校区菜鸟驿站). Another Cainiao station serving the administrative and research area is located beneath the walkway at Research Cluster East, Building B.
Step 4: Dining at the School of Medicine
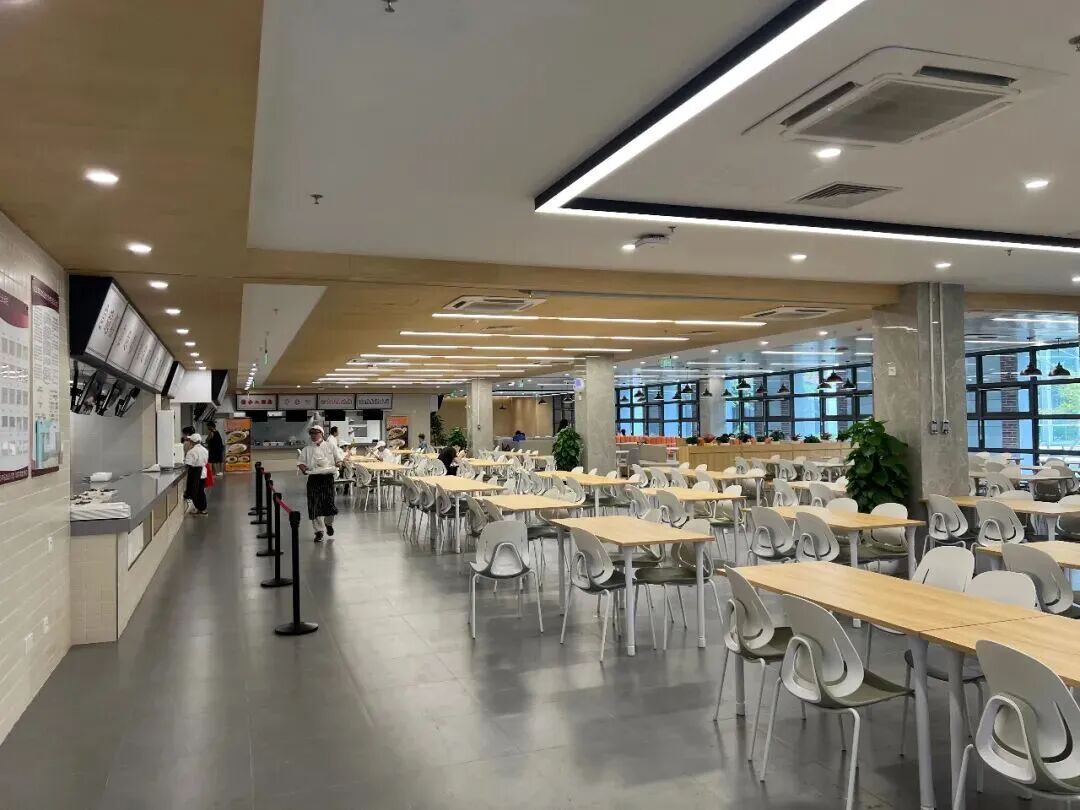
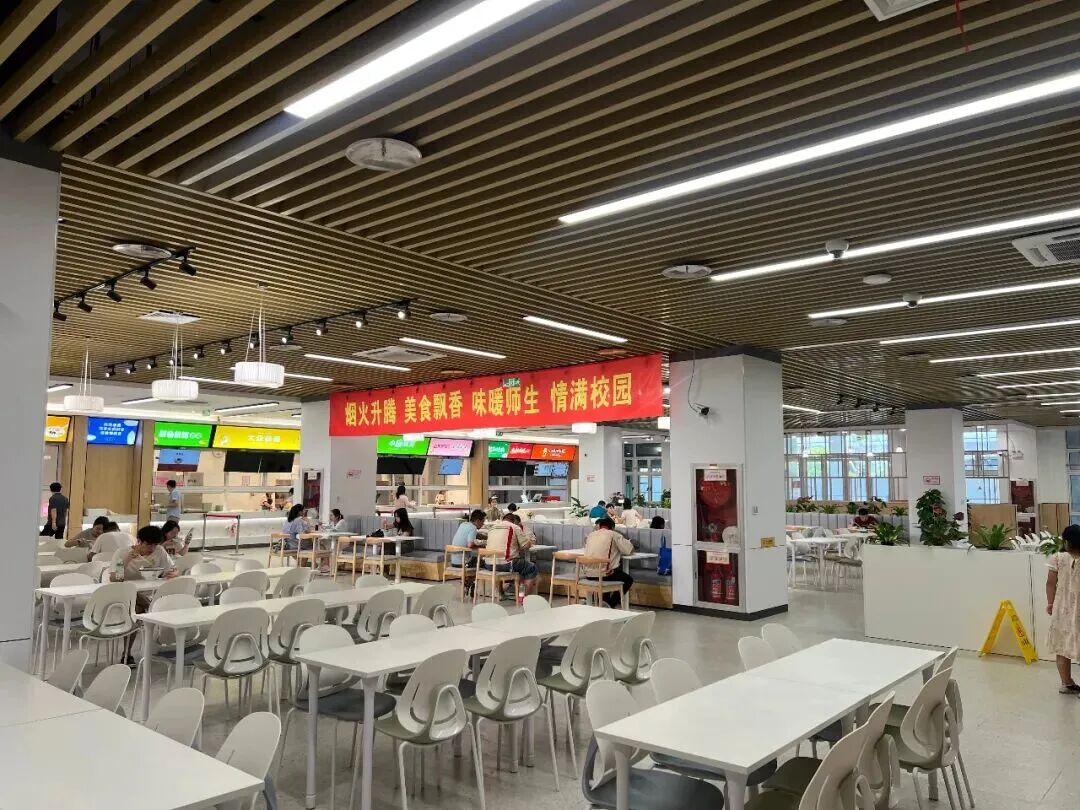
Canteen 1, located in the student life zone, comprises a student cafeteria, a regional-specialties hall, and an ethnic/halal hall, with roughly 20 service counters and seating for about 1,000 people. In the Historic District (历史核心区), Canteen 2 offers a general dining hall on the first floor and a faculty–staff dining room on the second, with nearly 300 seats, providing specialty dishes, dim sum, private rooms, and flexible options to accommodate different dining needs. Bright, well-maintained spaces, a wide range of cuisines, and a welcoming atmosphere together meet the daily dining needs of students, faculty, and staff.
Step 5: A World of Possibilities at the Student Activity Center
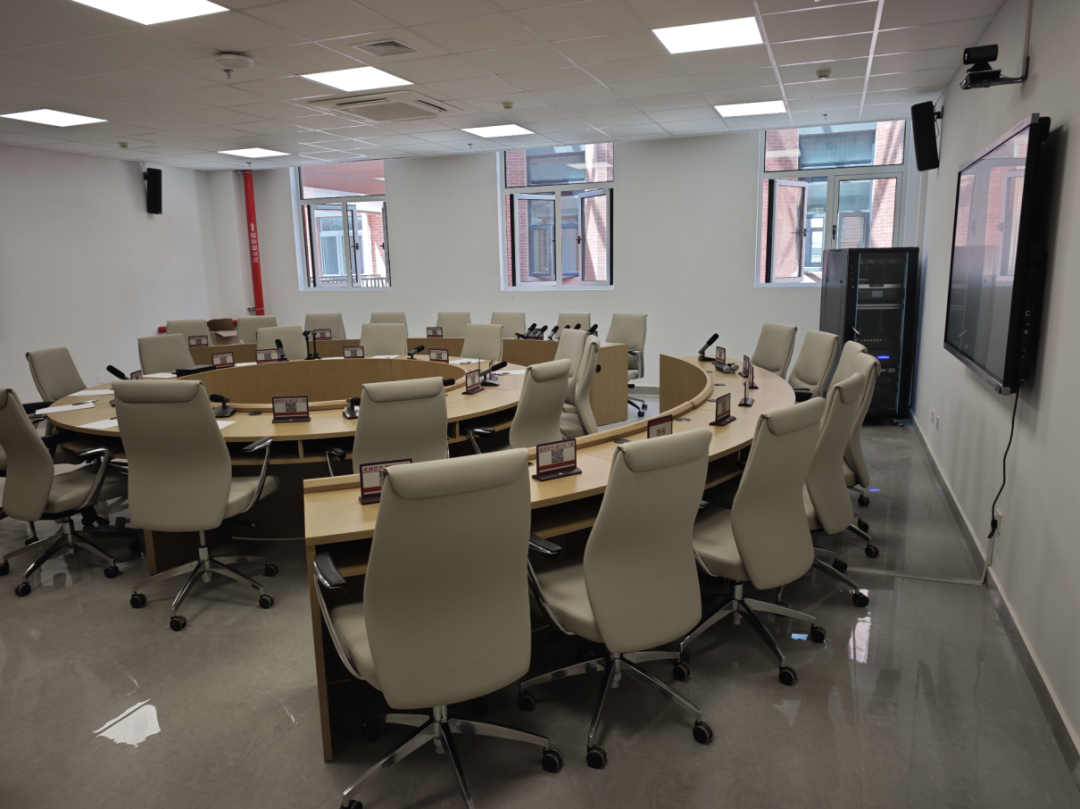
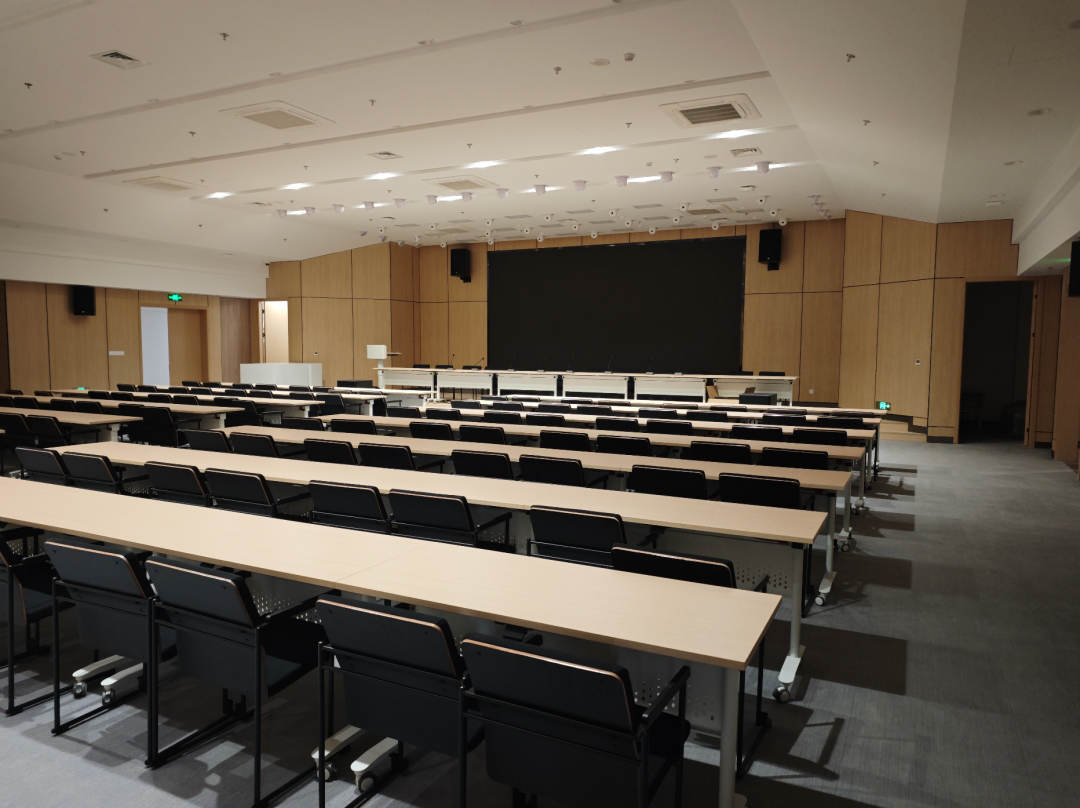
Situated on the third floor of Canteen 1, the Student Activity Center is designed to meet students’ practical needs and support their holistic development. It brings together space, programming, and skills development as a “second classroom.” The center is organized into four zones: shared office space, arts and athletics, meetings and training, and exhibition/open areas. It is equipped with practice rooms, activity rooms, training rooms, discussion rooms, and a multi-function hall. The center will officially open after the start of the semester. Online reservations will be available.
Here you will find student service organizations, a wide range of student clubs, cultural salons and forums, and a strong culture of scientific and technological exploration. It serves as a welcoming hub where students can explore interests, build capabilities, and discover new facets of themselves.
The fourth floor houses the Counseling Center in a quiet, private setting. Facilities include a reception area, rooms for group counseling, meditation/relaxation, individual counseling, and psychological adjustment. Services include individual counseling, group programs, and self-guided stress-reduction.
Step 6: Visit the Sports & Fitness Facilities
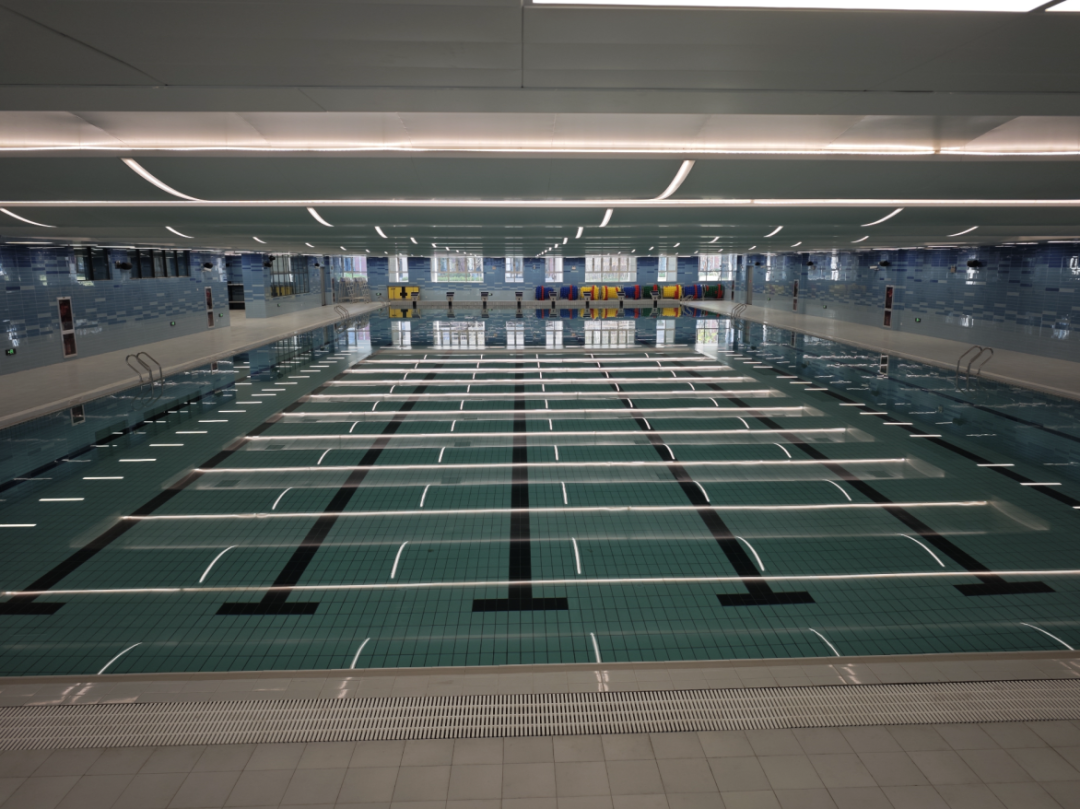
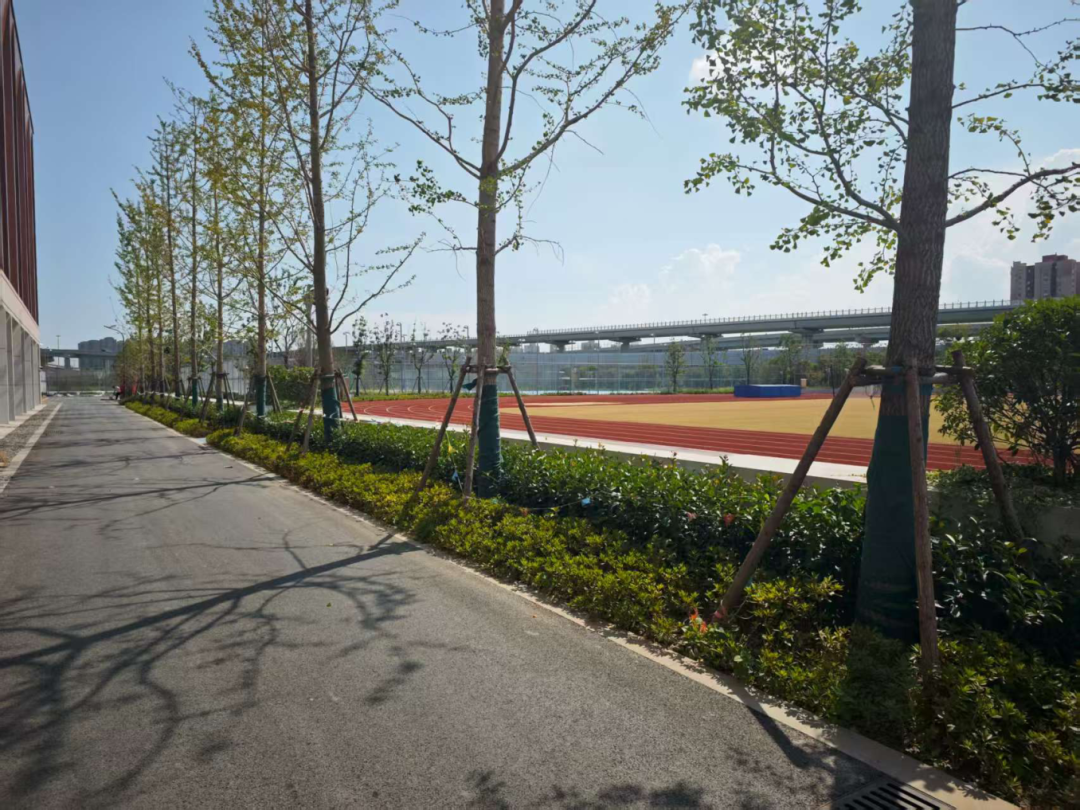
At the end of the street of campus amenities is Pudong Campus’s sports center. The ground floor and lower-level house a 50-meter indoor, temperature-controlled pool with eight lanes (opening soon). The second floor features multipurpose courts for basketball, volleyball, badminton, and table tennis, as well as a fitness center and a studio for boxing/aerobics classes. To the right of the building are outdoor facilities, including a 400-meter track and soccer field, plus basketball, volleyball, and tennis courts.
Whether you prefer the weight room or the open field, there is something for everyone. After class, step out with classmates to stay active and support the University’s “Year of Health Management” initiative.
Top of Form
Bottom of Form
Step 7: Enter the Medical Teaching Complex
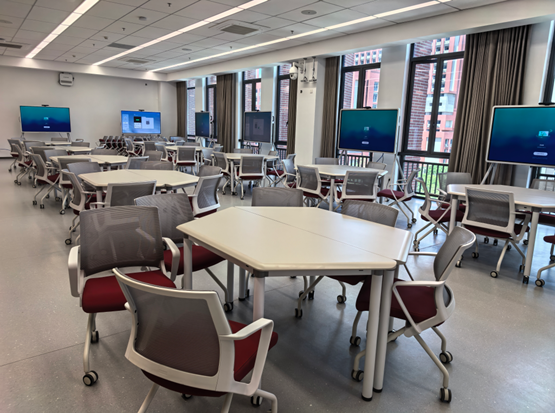
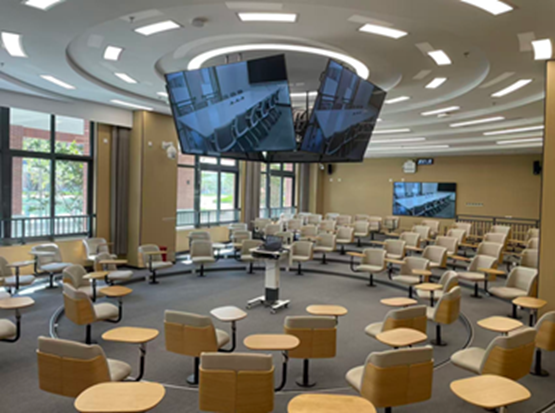
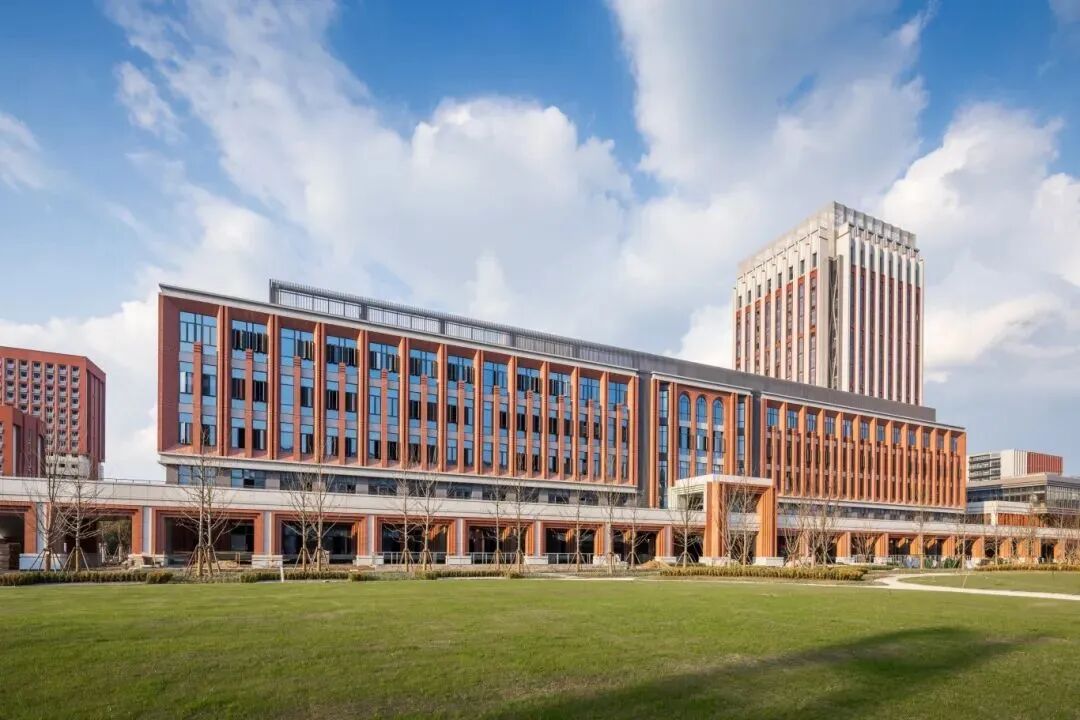
Head east to the Medical Teaching Complex, a place for cultivating medical talent. The building offers a full range of learning spaces: immersive lecture halls with a 360-degree arrangement and swivel seating; hybrid classrooms with one-touch, retractable computers for rapid mode switching; and future-learning rooms that support AI + HI (dual-instructor) teaching. An atrium lounge with comfortable seating and multi-purpose discussion tables provides an open, flexible setting for informal study. The academic lecture hall features tiered seating, a large projection screen, and auxiliary displays for supplementary materials, supporting efficient academic exchange. Smart lockers are located along the corridors on the first, third, and fourth floors, and all fixed desks are equipped with power outlets.
Directly opposite is the Experimental Teaching Complex. The campus outpatient clinic is on the first floor, west side of the East-7 Experimental Teaching Complex.
Step 8: Experience the Library and Grand Auditorium
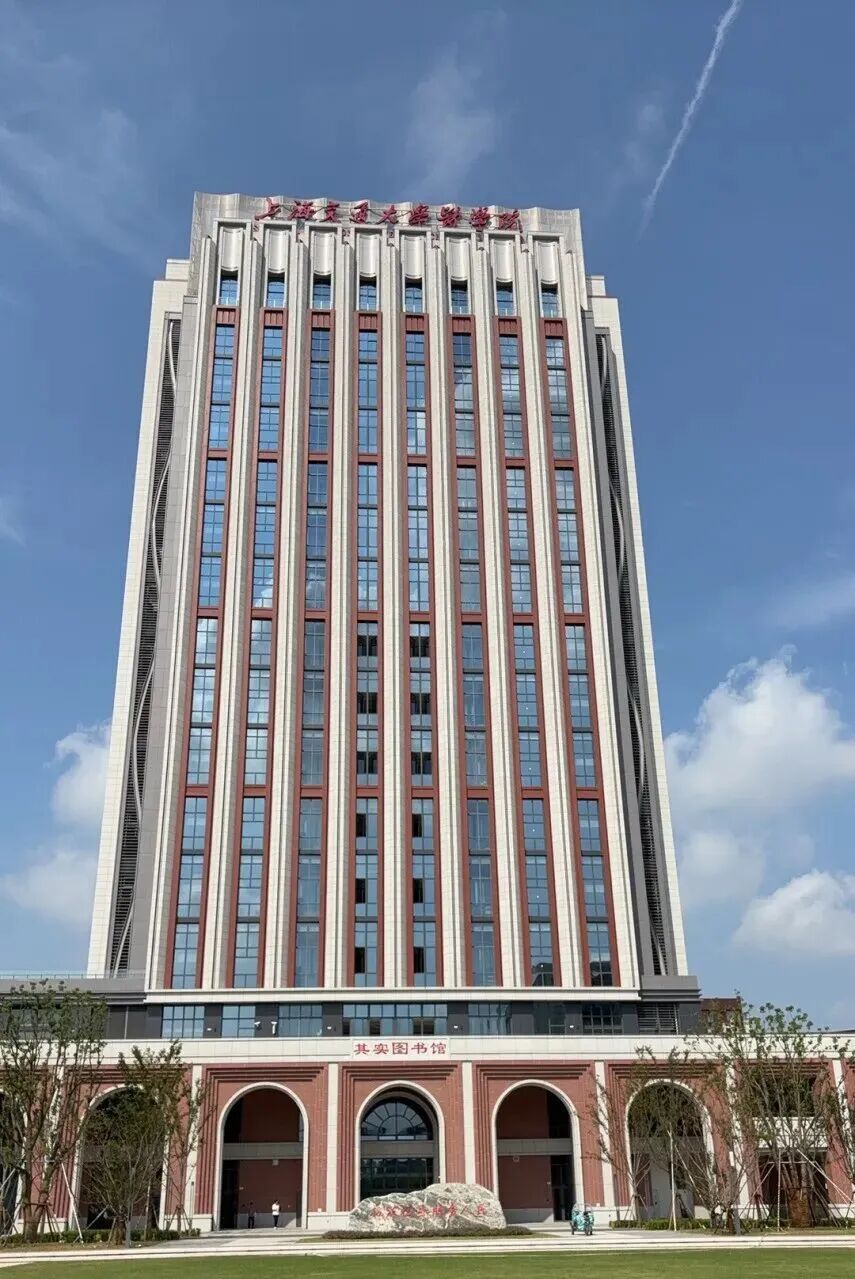
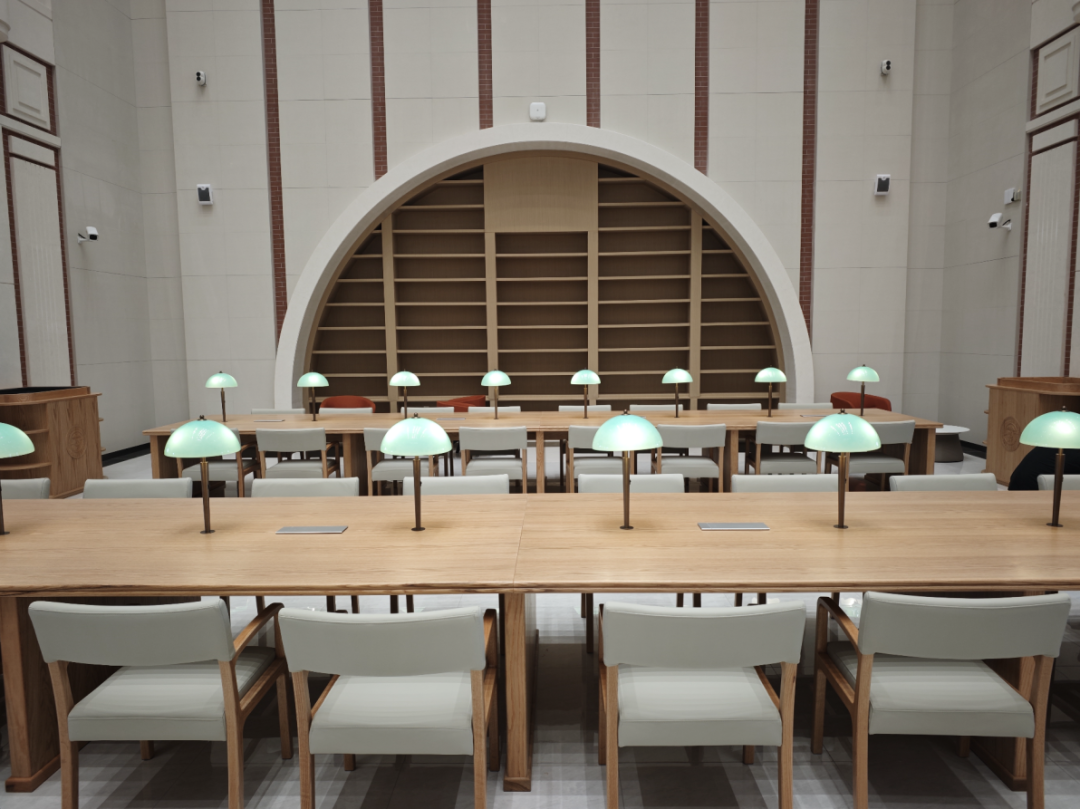
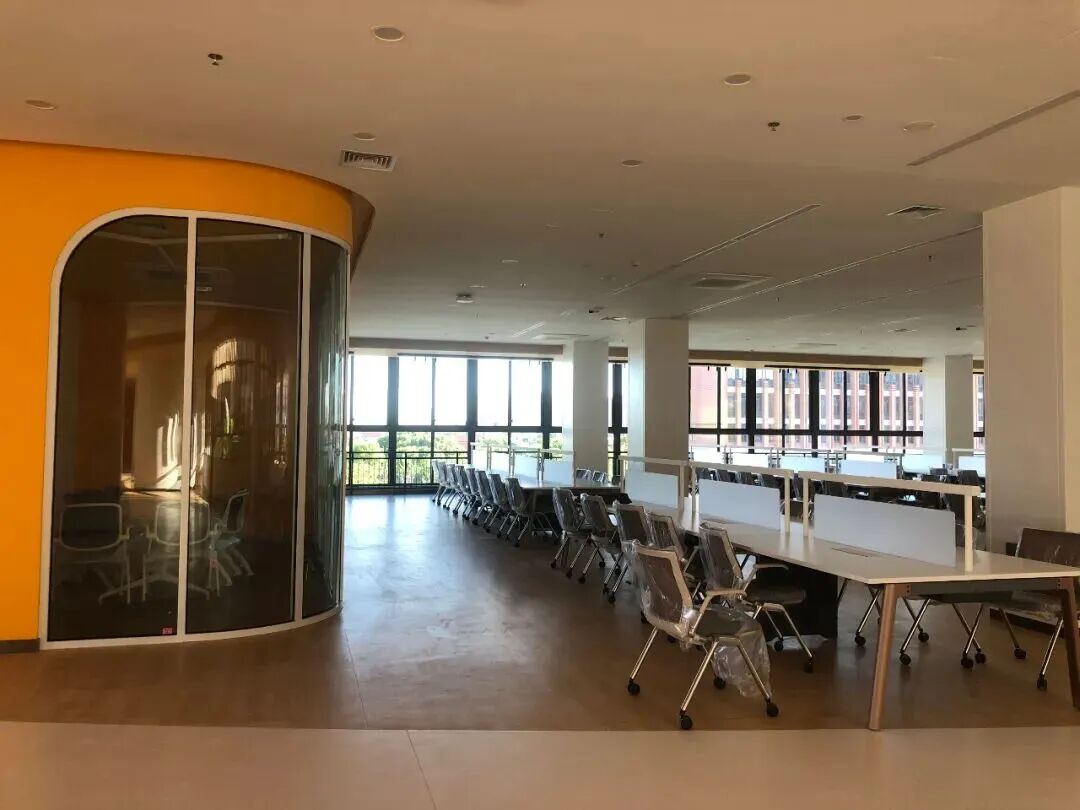
Follow the covered walkways east to the Pudong Campus Library. On the east side is a stone engraving of the University’s mission, “Serve the nation and the people”; on the south side is the Growth Rings cultural installation. The library offers nearly 2,000 seats, with power outlets available at roughly 80 percent of them. Facilities include nine single-user quiet pods, two four-person quiet pods, eight group study rooms (each for 8–10 people), and ten problem-based learning (PBL) rooms. Group study rooms can be reserved in advance by students and faculty.
On the first floor, a large digital display greets visitors. The main service desk provides information services and self-service book returns; a light refreshment area will be provided by the logistics department. The third floor contains self-study areas and a sky garden, with hours extendable as needed. The fourth floor houses reading rooms and self-service stations, with Chinese and international medical classics arranged systematically and the familiar green desk lamps on the tables. The ninth floor offers additional self-service facilities; The 13th floor contains research rooms, while the 16th floor is dedicated to exhibitions and academic exchange.
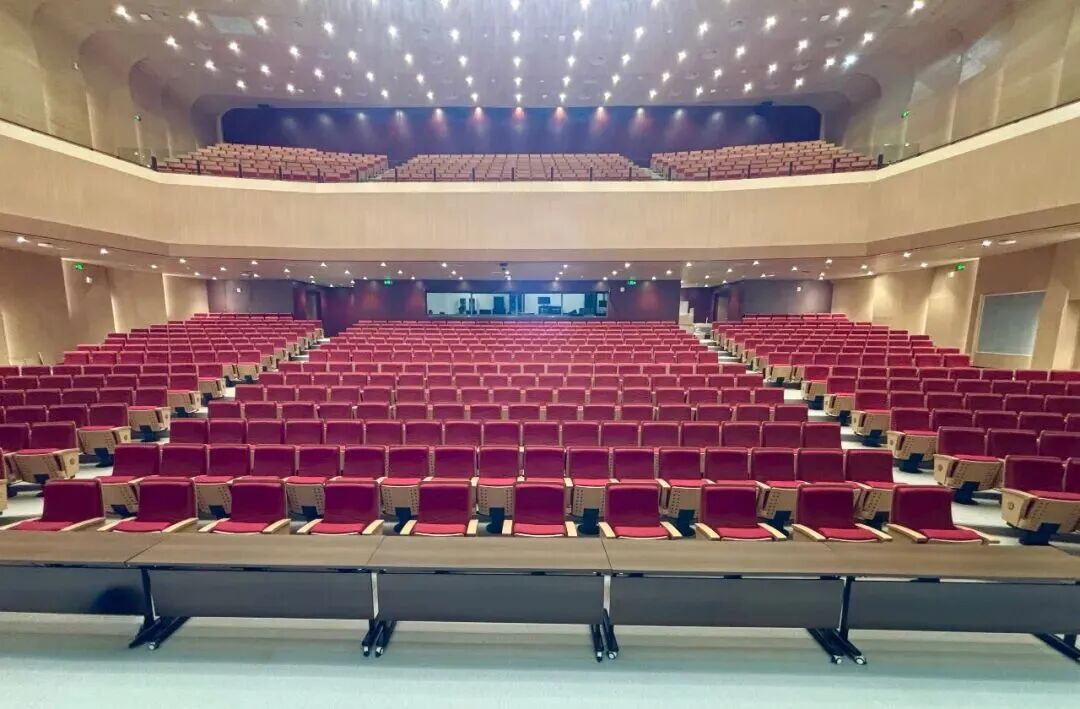
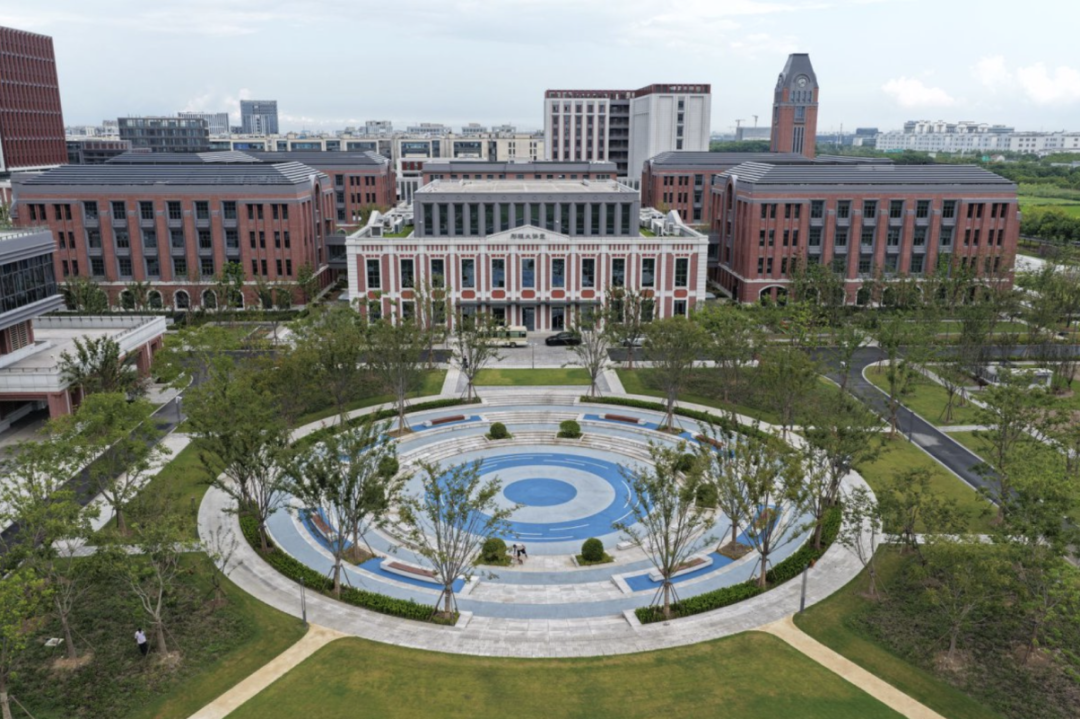
Opposite the library is the Tongcheng Grand Auditorium, set to become a leading venue for academic discourse and medical humanities. The original stage production “The Frugal Peony” will be presented here, alongside high-level lecture series such as “Dialogues with Masters” and the “Scholars’ Forum,” reinforcing the School’s tradition of making its distinguished scholars readily accessible to students through frequent, open events.
Step 9: Visit Research Towers A, B, C

The research complex consists of a three-story podium topped by Towers A, B, and C (30 floors in total). It houses the Schools of Basic Medical Sciences, Public Health, and Nursing, and features an integrated research-and-office layout. In all, it provides nearly 600 workstations for faculty and more than 1,700 research seats for students, creating an efficient, safe, and collaborative environment.
Two standalone buildings sit to the northeast of the complex:
Life Sciences Pavilion (adjacent to the Banxia Road Gate):
One of the new campus’s three landmark buildings, the pavilion brings together basic medical teaching, clinical R&D, research translation, public science education, humanities exhibitions, and discipline development. Facilities include a glasses-free 3D human anatomy lab and the School of Medicine’s first-in-China “Multimodal Intelligent Mentor (AI Teacher)” system. It is expected to become the most extensive and fully equipped life-sciences pavilion among China’s medical schools.
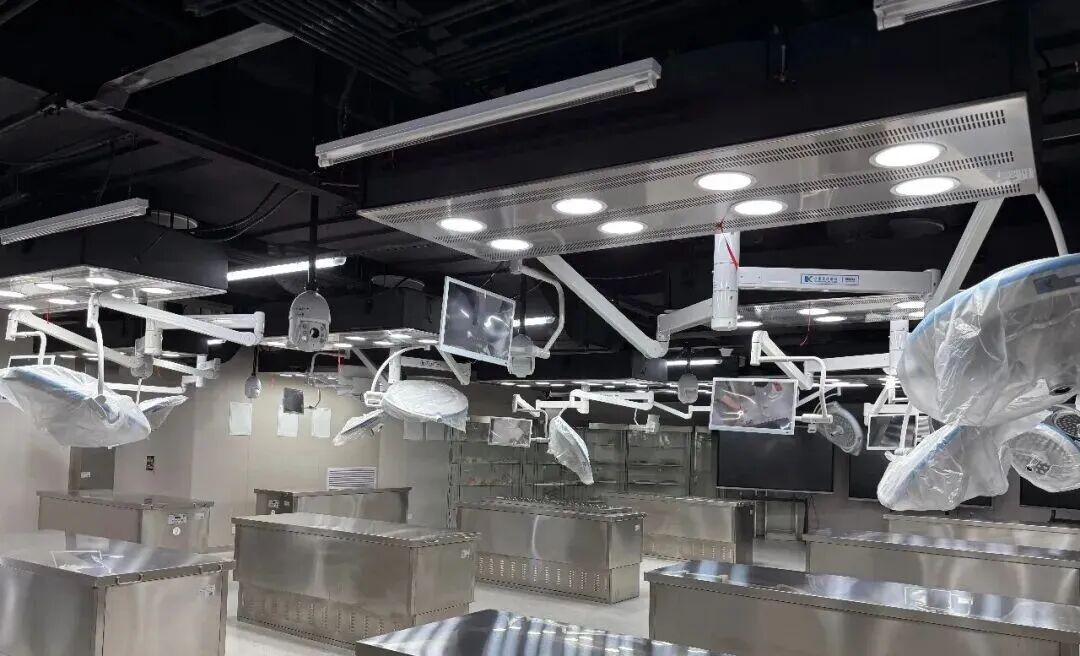
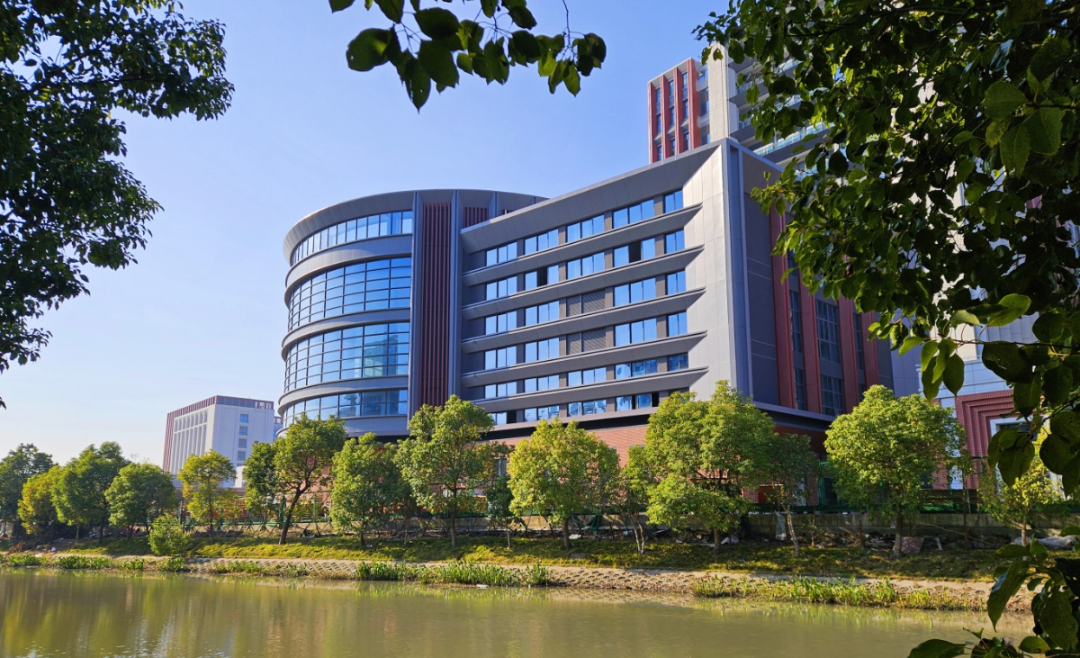
Laboratory Animal Center (along the northeastern bank of the campus ring waterway): This four-story facility has a planned capacity of 52,000 cages and includes administrative space; functional labs; rodent (mouse/rat) research, breeding, and core preservation areas; non-human primate, canine, and swine facilities; and isolation housing. Supporting platforms cover embryo biotechnology, veterinary testing, a mouse sperm/embryo bank, pathology, imaging, small-animal metabolism and behavior, and small-animal model development and functional studies.
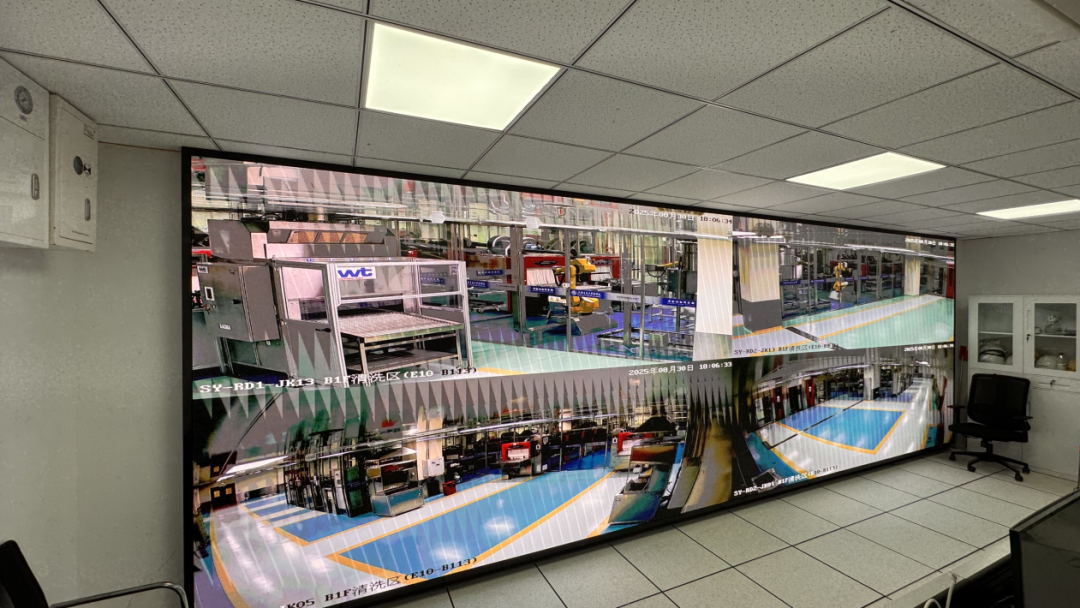
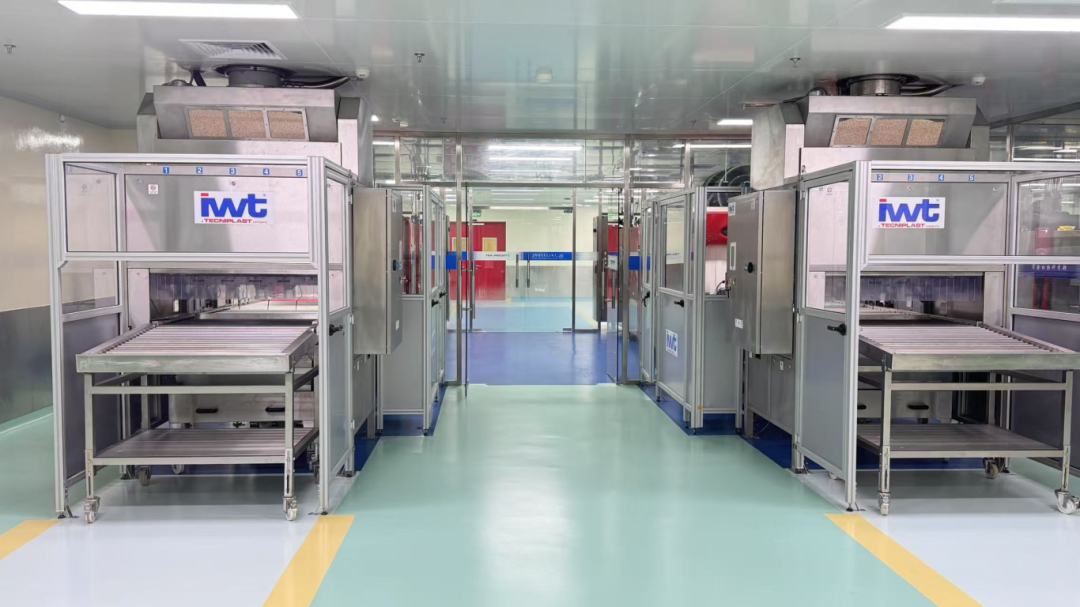
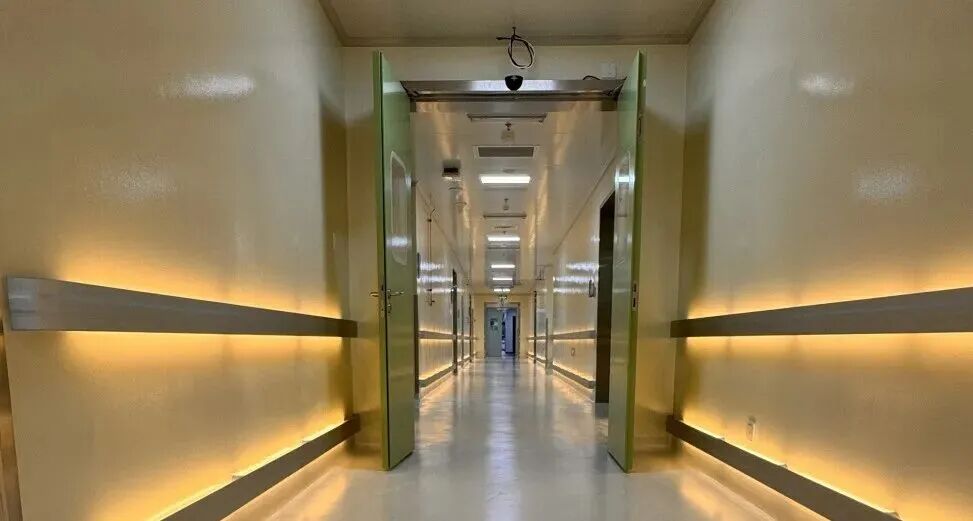
In September, the B1 level and the 1st and 2nd floors will open, covering all large-animal housing and experimental areas, along with mouse facilities totaling 9,000 cages to meet Phase I relocation needs. By the end of the year, capacity will increase to 20,000 cages, and the fourth-floor breeding and preservation zone will open, further enhancing research support capabilities.
Step 10: Experience Cultural Inheritance at the Historic District
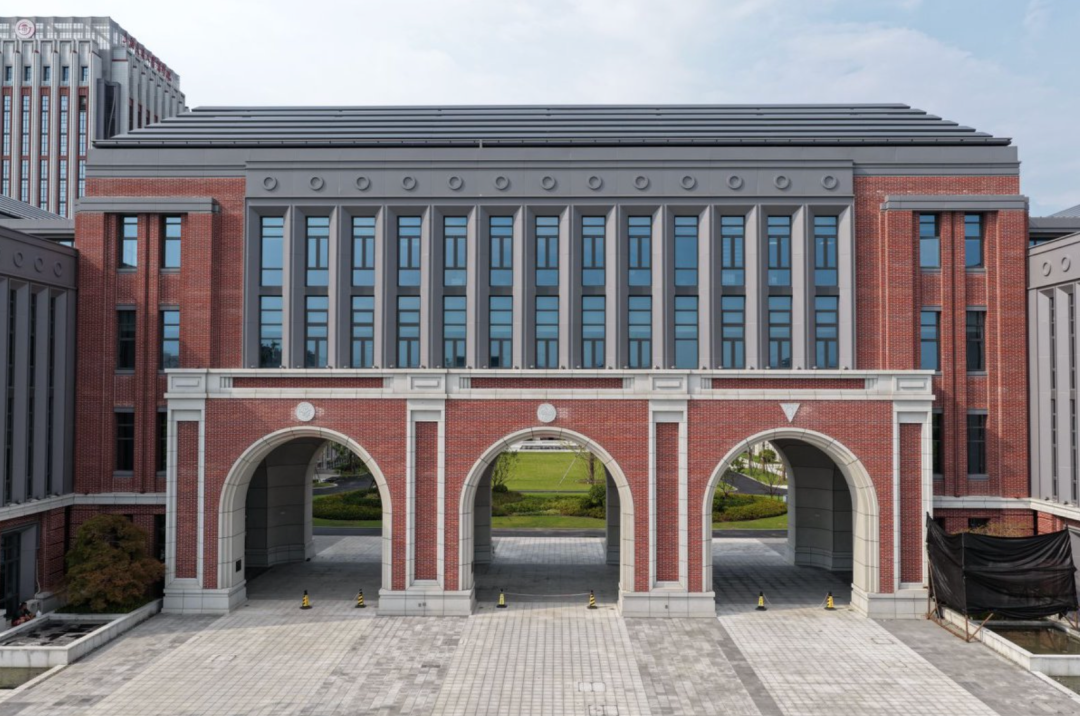
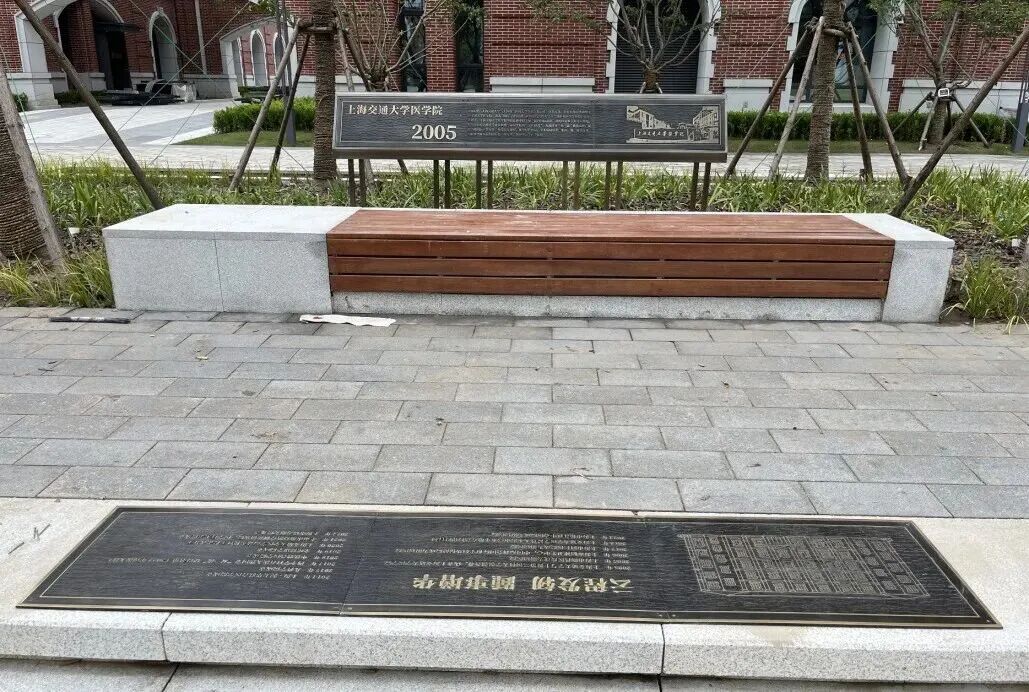
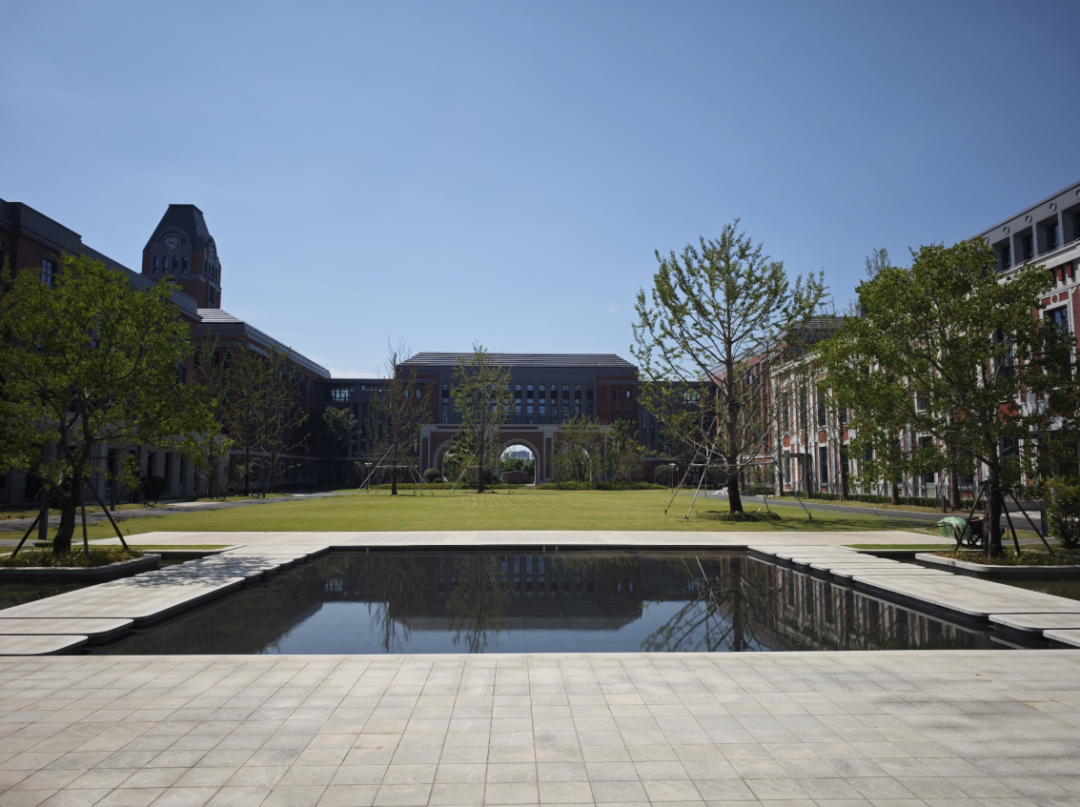
Opposite the research towers is the Historic District in Pudong Campus. The Administration Building, Clock Tower, and neighboring structures blend Chinese and Western design with classical and modern styles, bearing witness to more than a century of medical education and over 70 years since the School of Medicine’s founding.
As you walk through the precinct, plaques along the Centennial Walk trace the histories of the School’s predecessors—St. John’s, Aurora (Zhendan), and Tongde—as well as the School of Medicine itself, highlighting milestones that invite passersby to pause and reflect. Nearby, the Lotus Pond area offers a quiet spot for an after-lunch stroll. The Wisteria Corridor and the surrounding lawns likewise provide spaces for contemplation
Looking ahead, the precinct will add a new History Museum and an AI Medicine Center. To the east, a large site has been reserved for Phase II of the Pudong Campus, which will be a major driver of future growth.
Our Ongoing Commitment to Enhancing Campus Facilities and Services
After five years of focused work, the Pudong Campus has grown from a blueprint into a modern, technological environment. Every improvement reflects the skill and dedication of the many people who built it, and we offer them our sincere thanks. The School of Medicine will continue to keep students and staff at the center, refining facilities and services to create a richer, more people-centered experience that feels like home. For everyone in our community at the School of Medicine, we will keep moving forward together.

